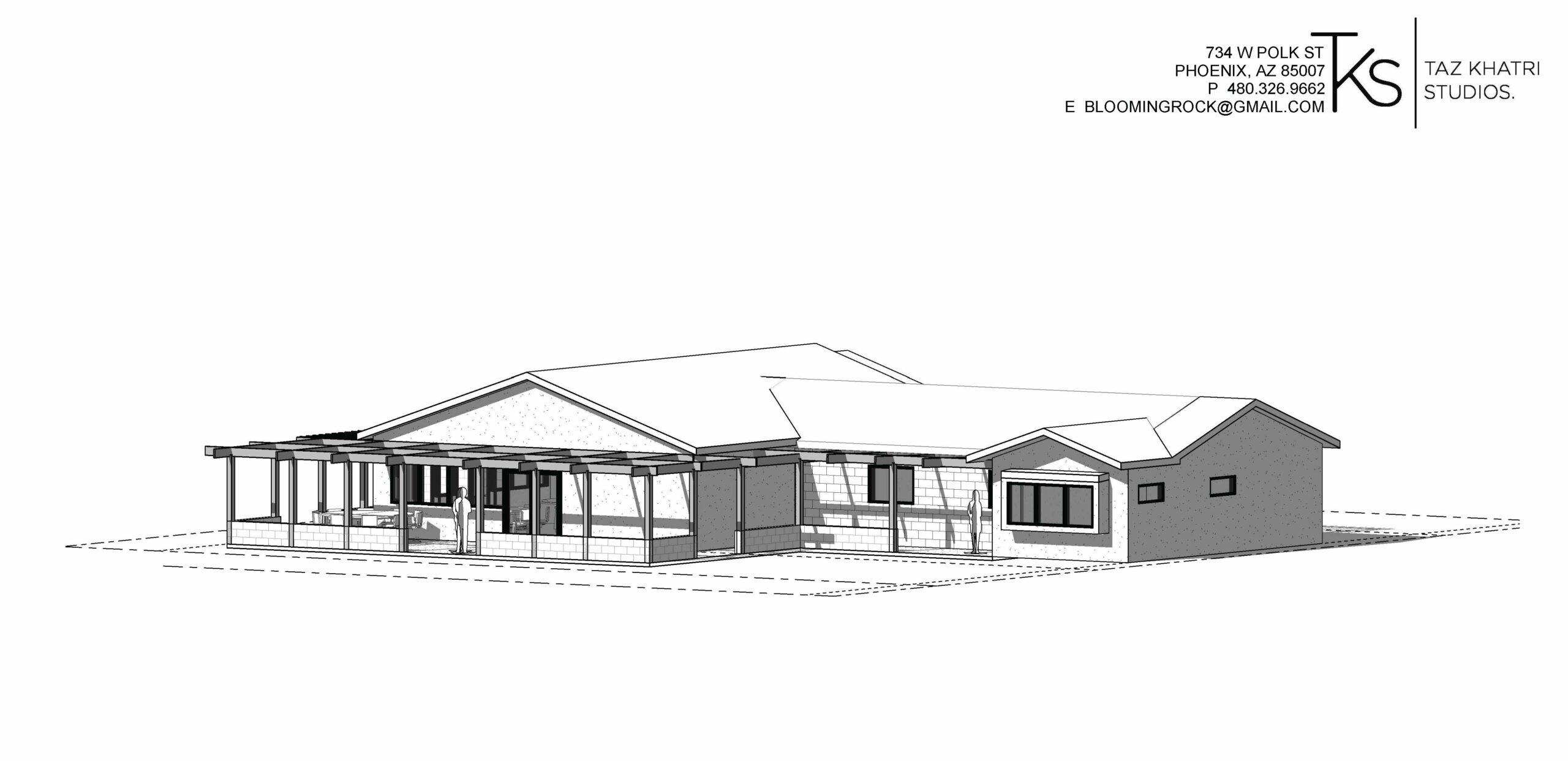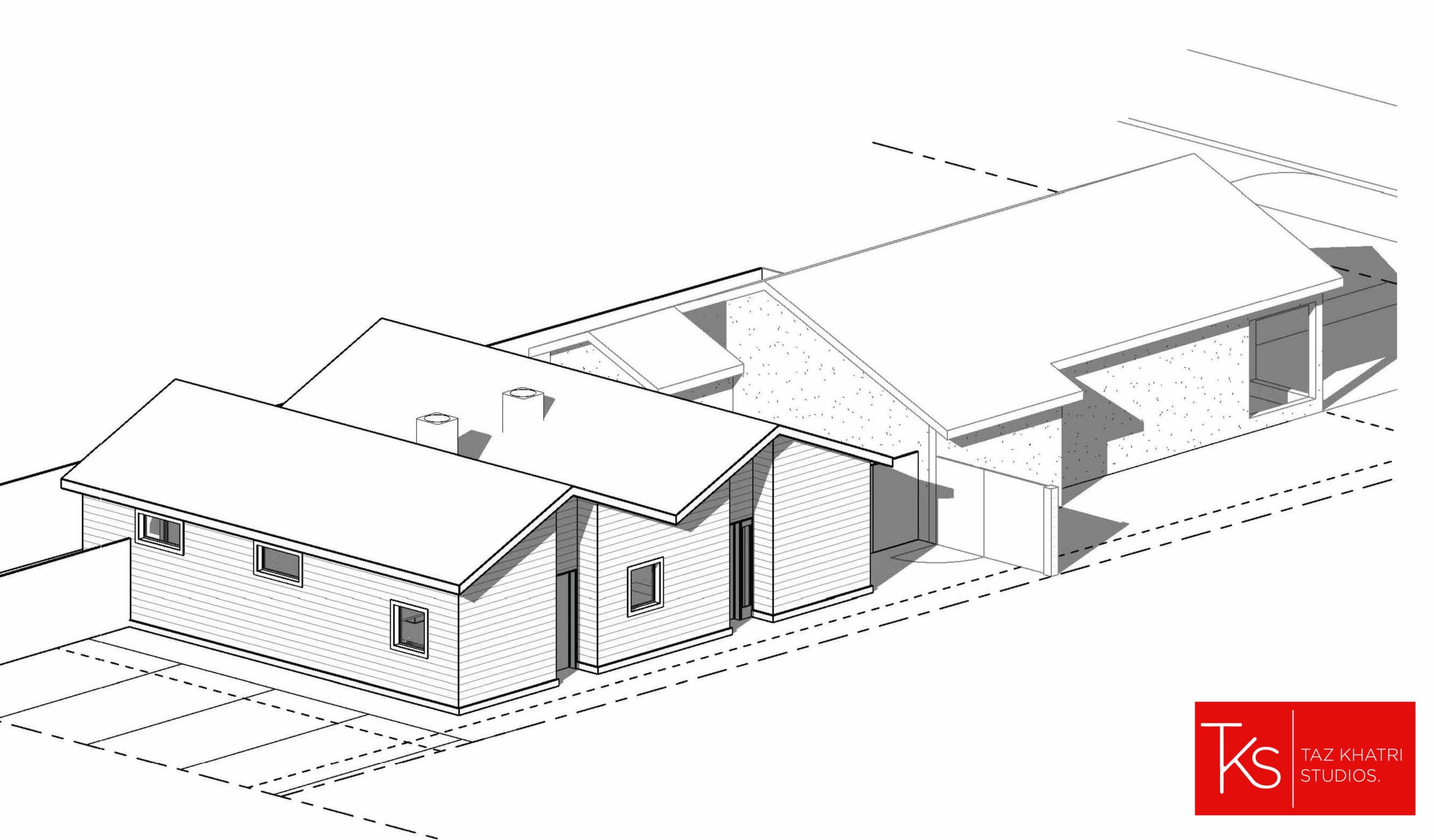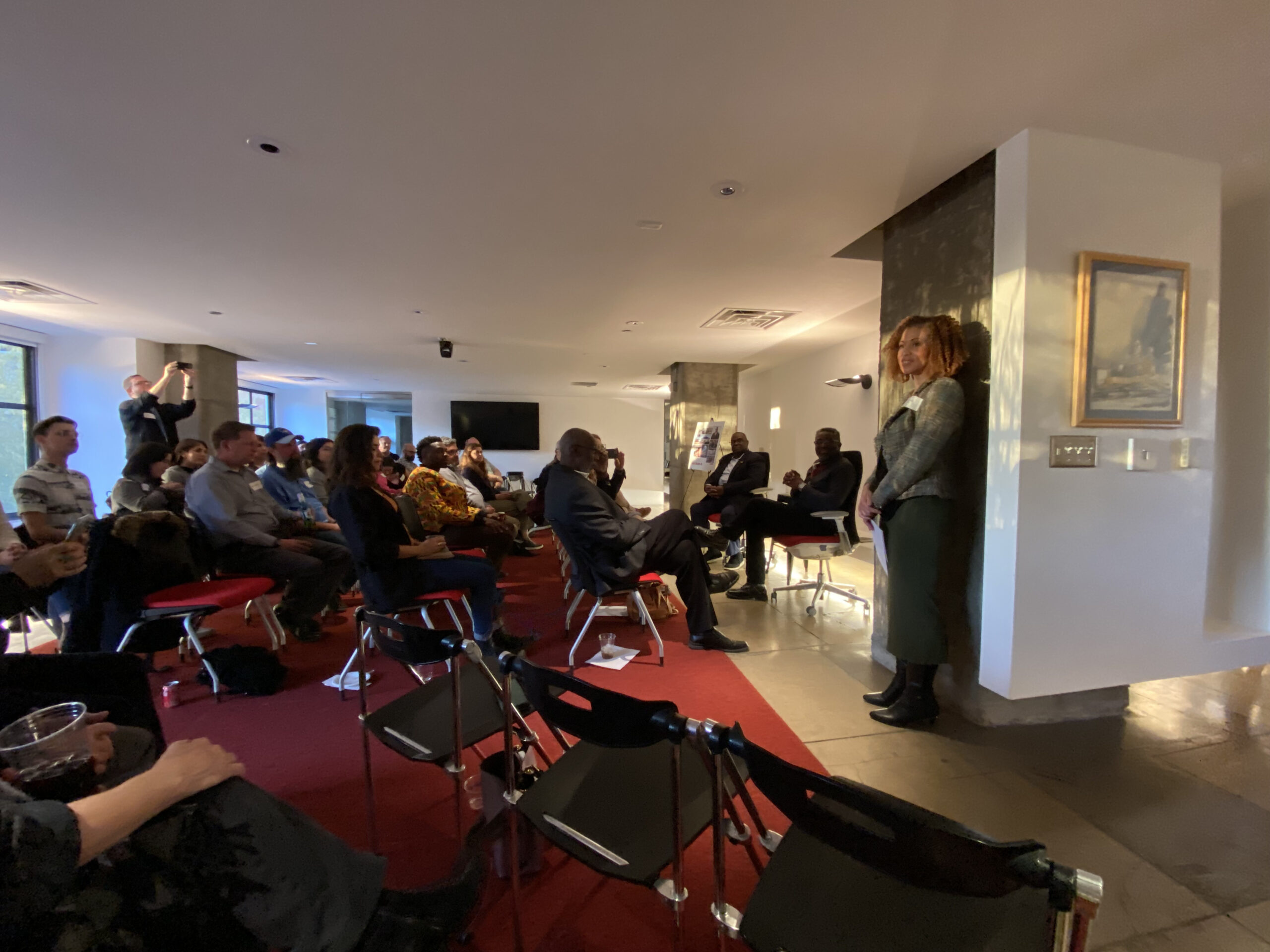I love mid 20th century homes. Much of the Valley’s housing stock, especially in Central Phoenix, is from the 1940s, 50s, and 60s. During this time family dynamics were different. Women and men had separate roles that were expected to remain in separate spaces. For example, women’s work happened in the kitchen and the kitchen was walled off from the living and dining areas. When families entertained, the kitchen was considered a private space to be hidden from the guest’s view.
These days the roles of men and women have changed and in many ways the line between them has gotten fuzzy if not completely erased. The kitchen is now considered a part of the living space and both partners inhabit them (ideally at least). Being able to watch TV with the family while loading the dishwasher is a common expectation among modern families. Hence we have the “Great Room Concept” where the kitchen, dining, and living are all in one open space. Here in the desert, the Great Room is further enhanced by “indoor/outdoor” living, where during good weather, the back patio and back yard are incorporated into the family’s living and dining room.
Another big change since the 40s, 50s, and 60s, is the size and function of the primary suite. Many homes didn’t even have a primary suite with an en-suite bathroom and if they did, the en-suite bathroom was tiny and the primary bedroom and primary closet weren’t much larger than the other rooms in the house.
These days primary suites are used as a secondary living space for couples, a place for them to retreat from clamoring kids and obligations. Some primary suites include reading nooks, access to a private patio, and definitely a way to watch TV in bed. Another expectation of the modern couple is a large primary suite with his and her (or whatever the pronouns happen to be) vanities and ideally a large primary closet with plenty of space for the couple’s growing wardrobe.
So how does the 21st century family make a mid 20th century home to fit their modern needs without having to demolish the existing home and completely starting over?
Here is one example. This was a remodel and addition we designed for an existing 1,000 sf house built in 1953 in the Arcadia neighborhood in Phoenix.
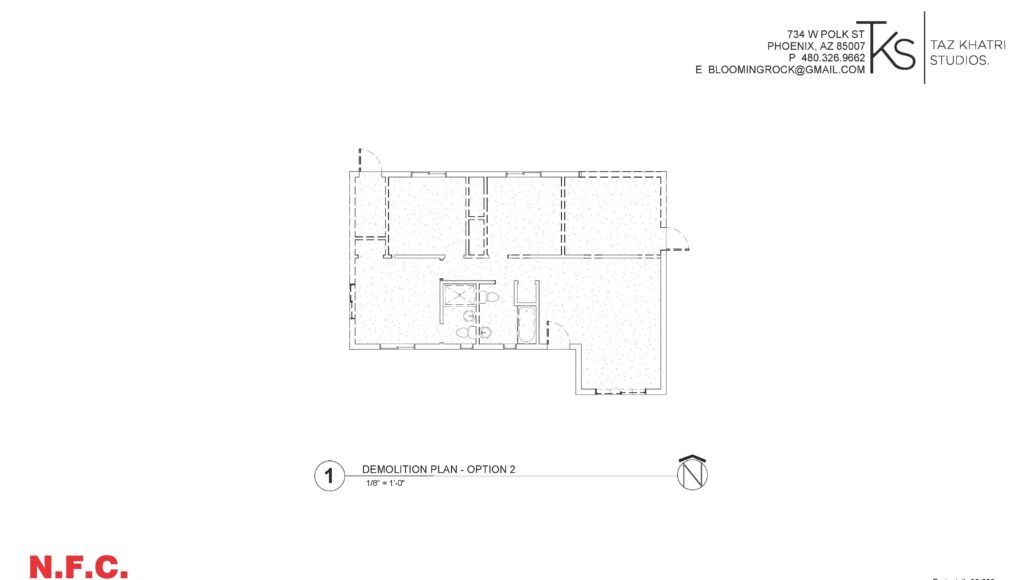
Existing 1,000 sf 3bed/1bath house
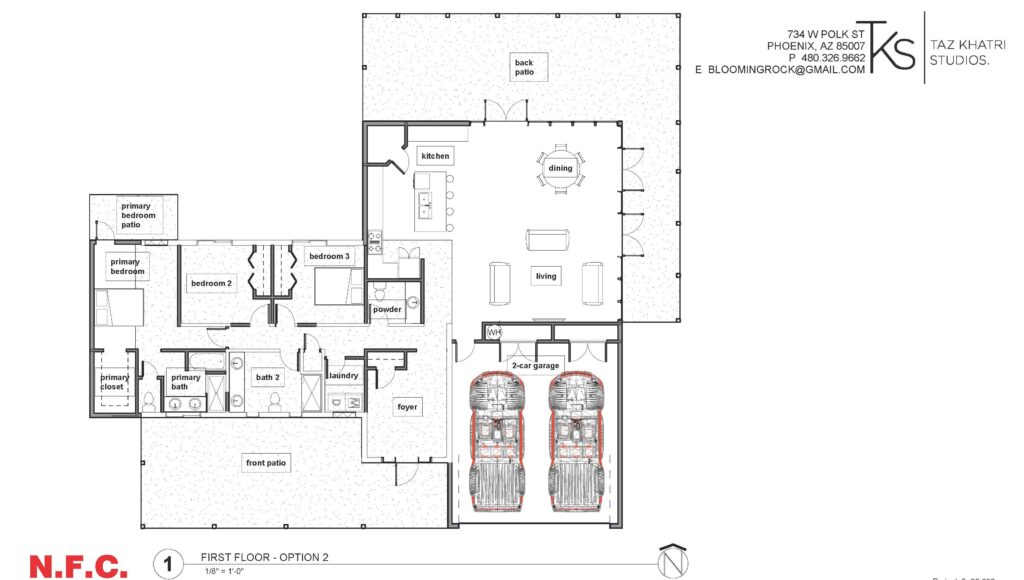
Proposed 2,617 3bed/2.5bath sf house
The existing house was very modest by today’s standards. We proposed a large addition to the east of the existing house for a new Great Room and a new 2-car garage. Many homes from the 40s, 50s, and 60s had carports and no garages, much like this one. We also proposed adding some square footage to the west up to the setback to give the client a larger primary suite.
Another example is a 1,019 sf home in the North Encanto Historic District in Central Phoenix where the clients just had a baby and they needed more space. We proposed remodeling the interior of the house to create a Great Room with access to the back yard and adding a large primary suite to the east of the house.
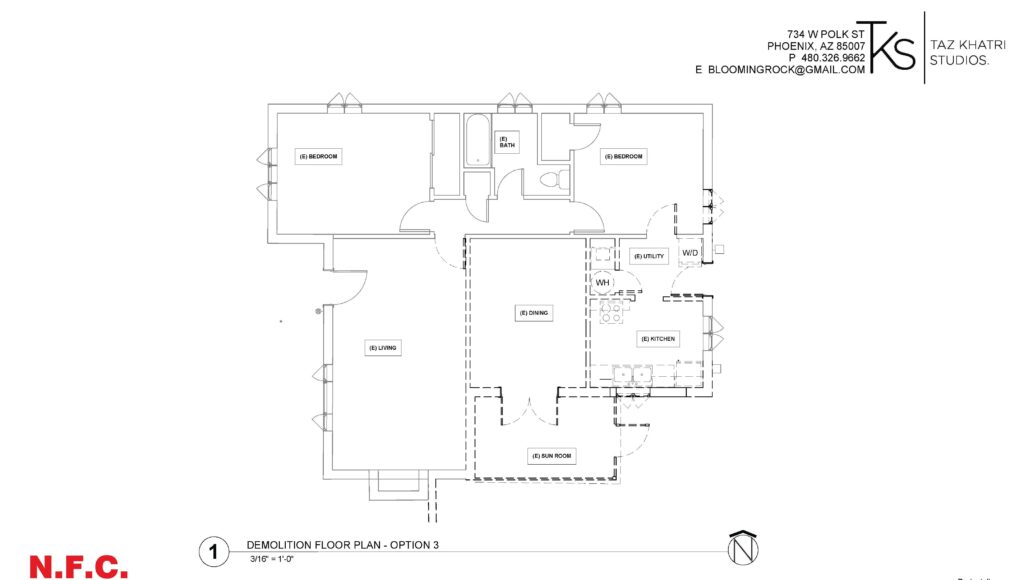
Existing 1,019 sf 2bed/1bath house
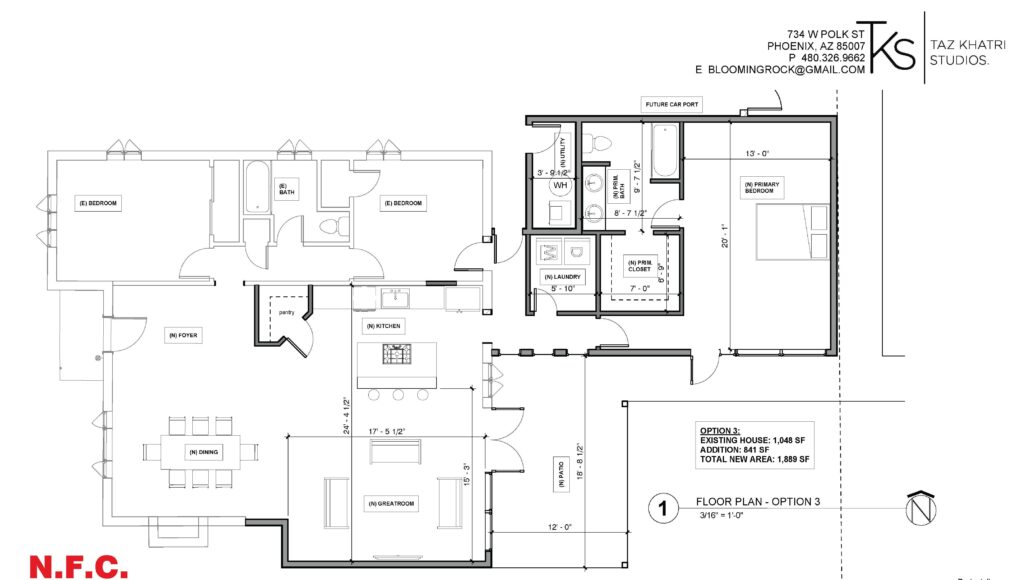
Proposed 1,889 3 bed/2ba house
This 1940s house had a separate dining room, living room, and kitchen. We opened the entire room up giving a feeling of luxurious space as well as allowing family members and guests to interact regardless if they are in the kitchen, living or dining room. In the back addition we provided an ample primary suite as well as a walk-in laundry room, which is a much desired amenity for families with kids.
The beauty of modifying and adding to existing older buildings is that you get the charm of the historic building while also living your best modern life with your family. By using the right design professional (eh hem, Taz Khatri Studios of course!) you can keep the historic building largely intact while enjoying a modern and luxurious lifestyle.

