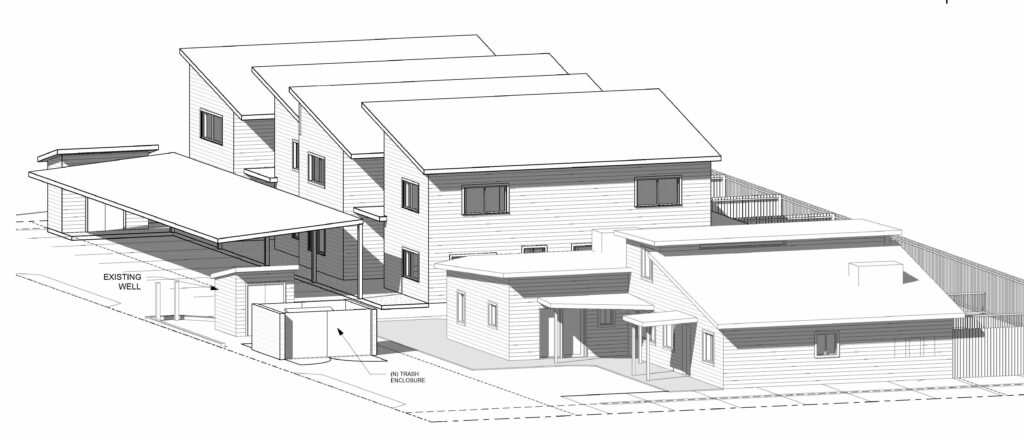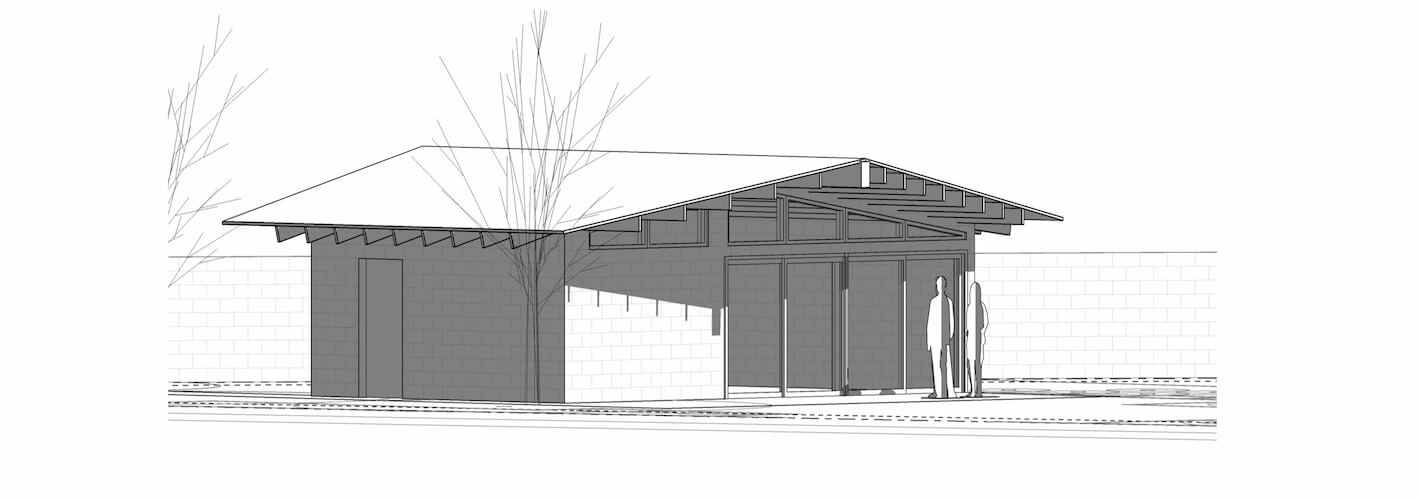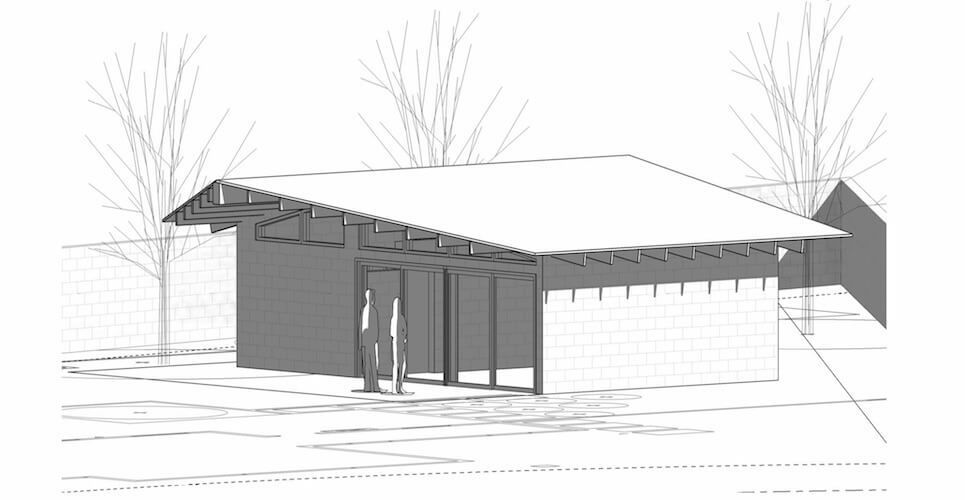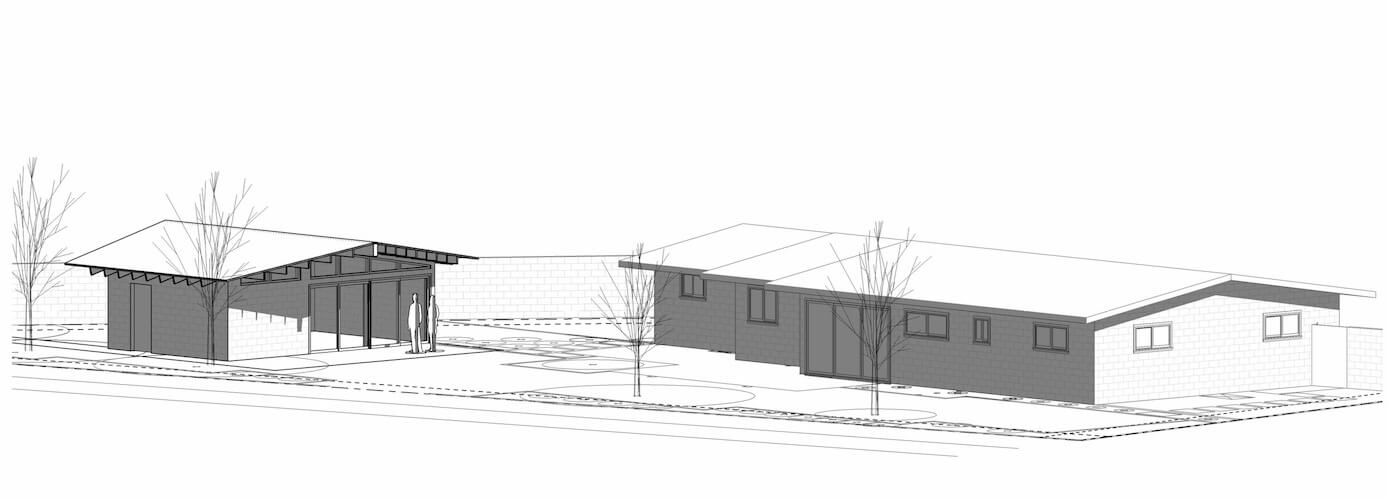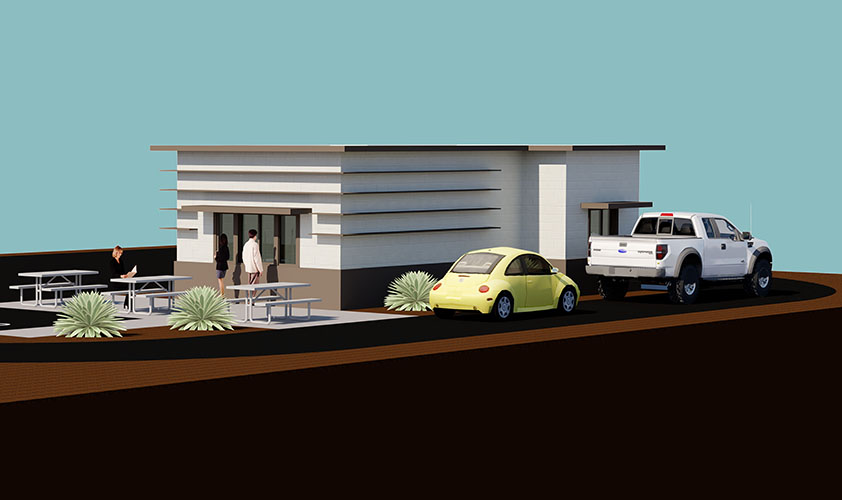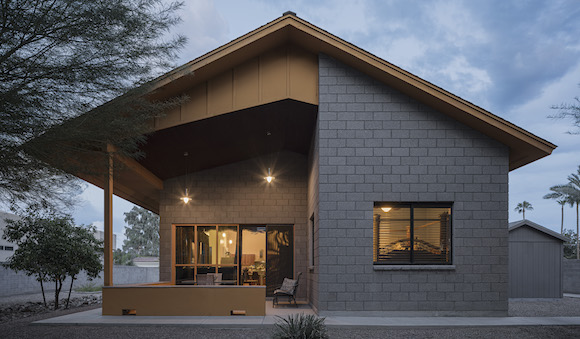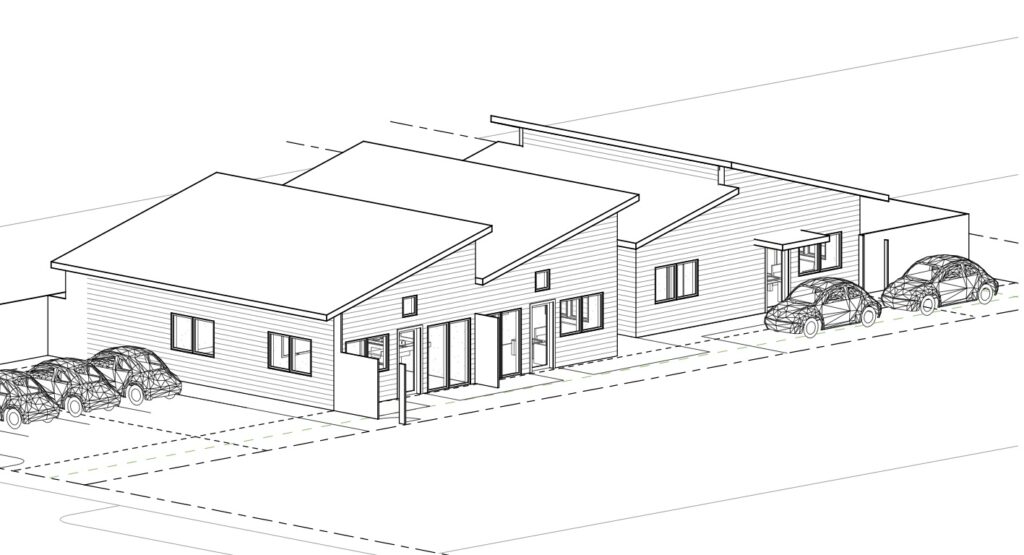The design goal of the project was to create a building that complimented the midcentury modern aesthetics of the house but also was a little more contemporary. The building brings in gobs of light from a huge stacking sliding glass door and clerestory windows which are shaded under a deep cantilevered front patio cover.
