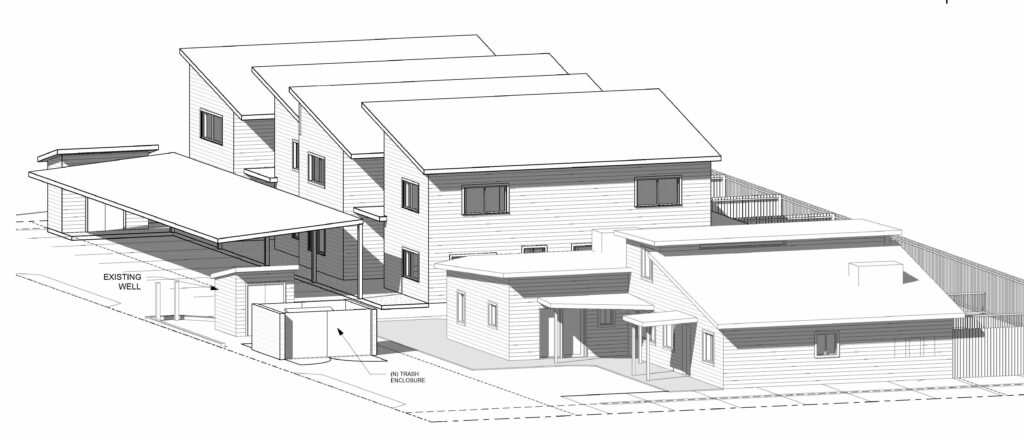This project was designed for a woman in a wheelchair and her husband. It was a pleasure and a great learning experience to design a home to work for the needs of someone in a wheelchair, from wider hallways to special bathroom considerations.

This project was designed for a woman in a wheelchair and her husband. It was a pleasure and a great learning experience to design a home to work for the needs of someone in a wheelchair, from wider hallways to special bathroom considerations.
