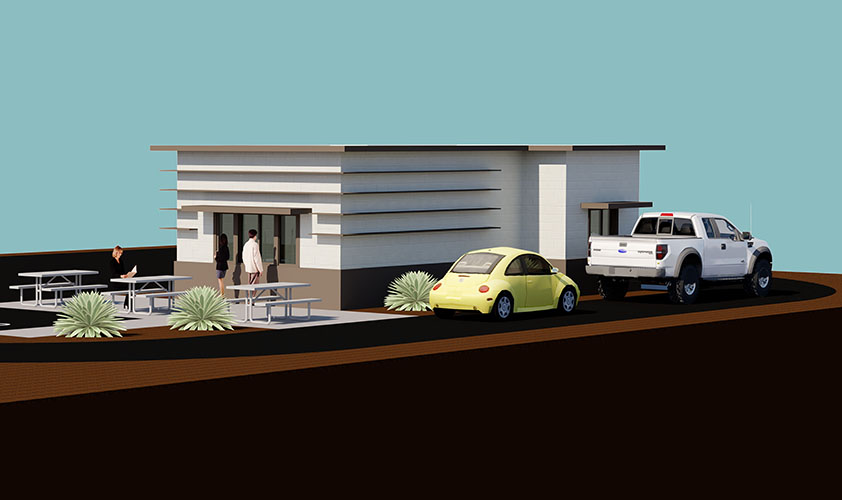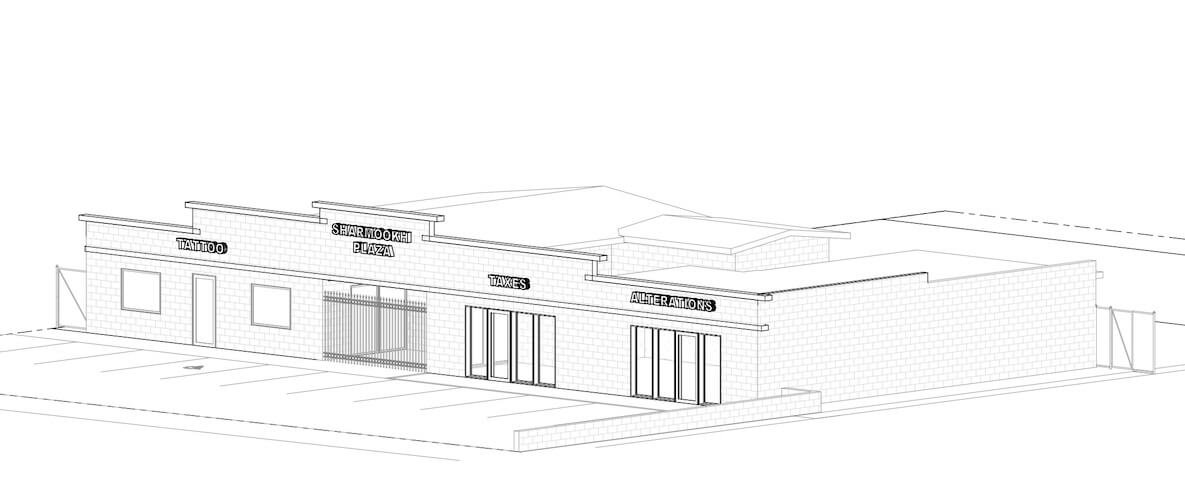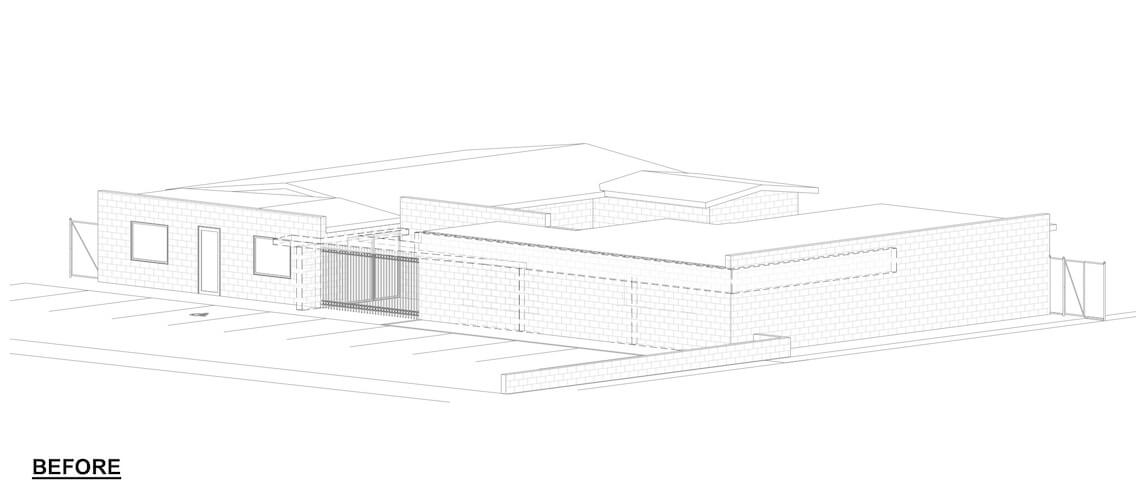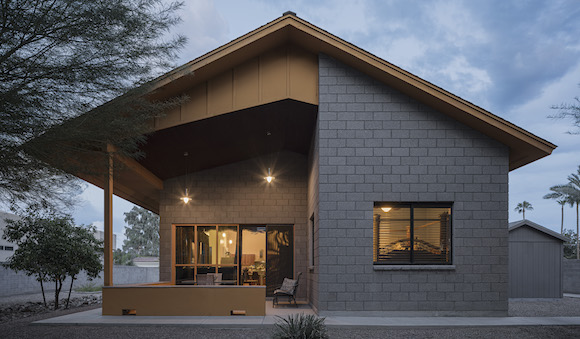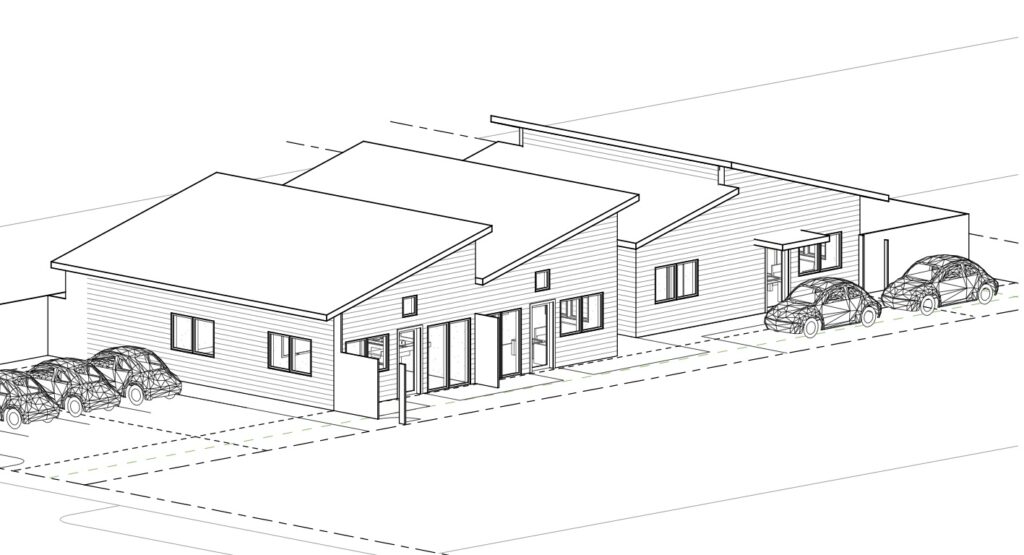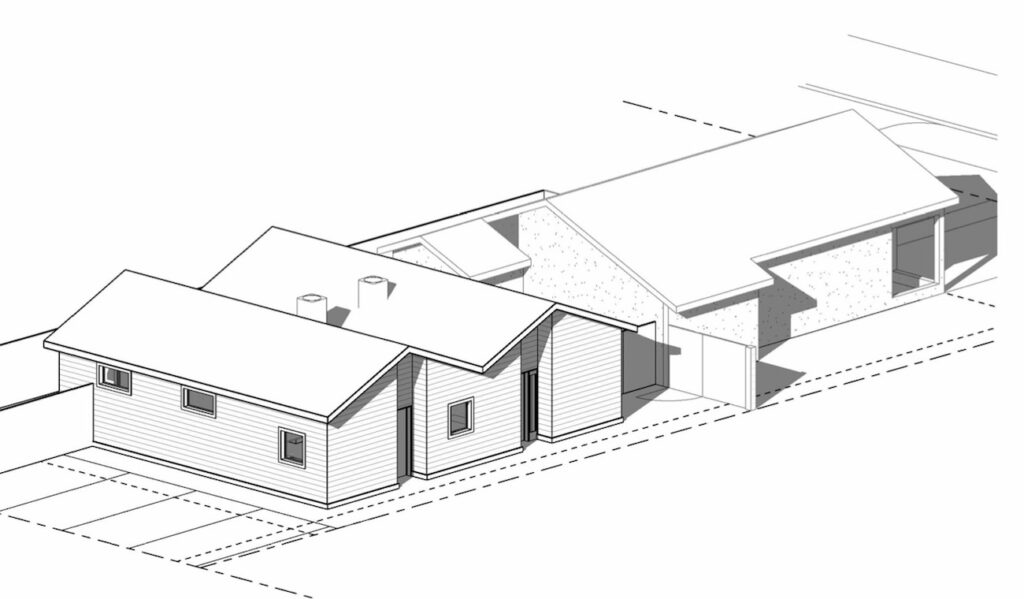This building used to be a veterinary office and did not rely on its curb appeal to get customers. The new owner is turning it into a retail shell space for small businesses and this use does require an attractive building facade to lure customers in and to have plenty of room for large, visible signage. So we designed a parapet extension to increase the visibility of the building to cars speeding by.
