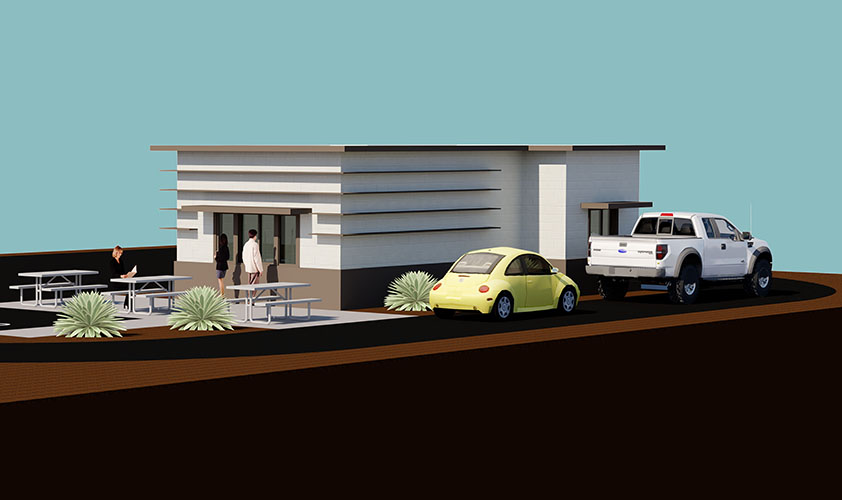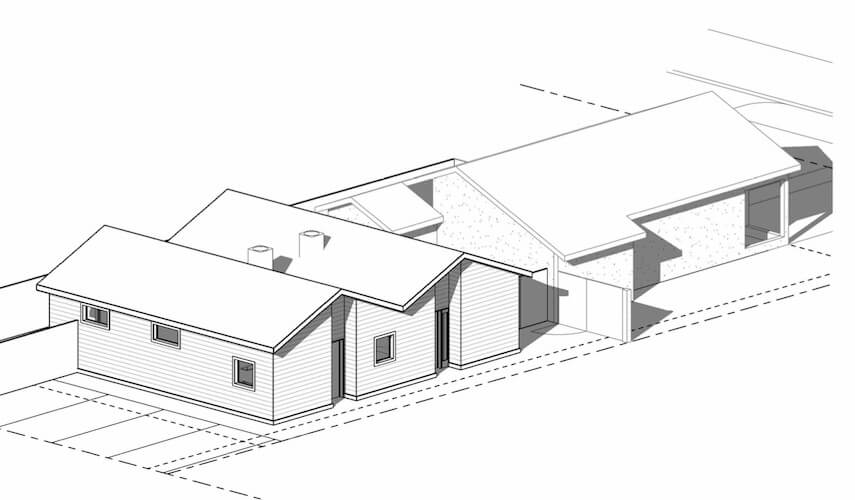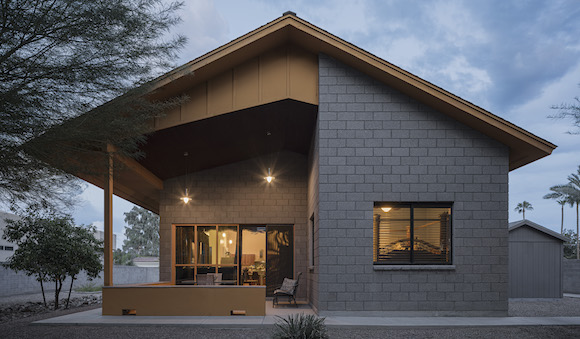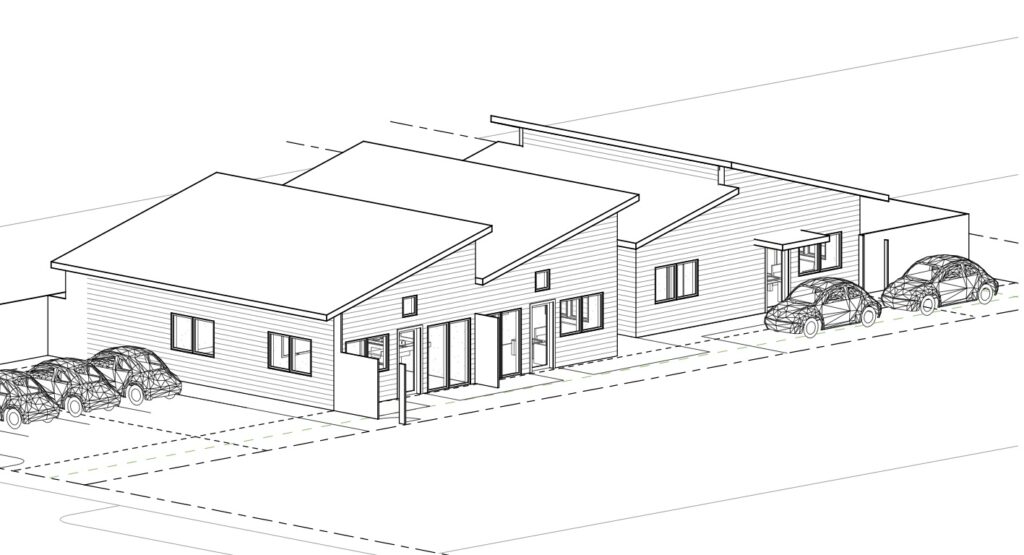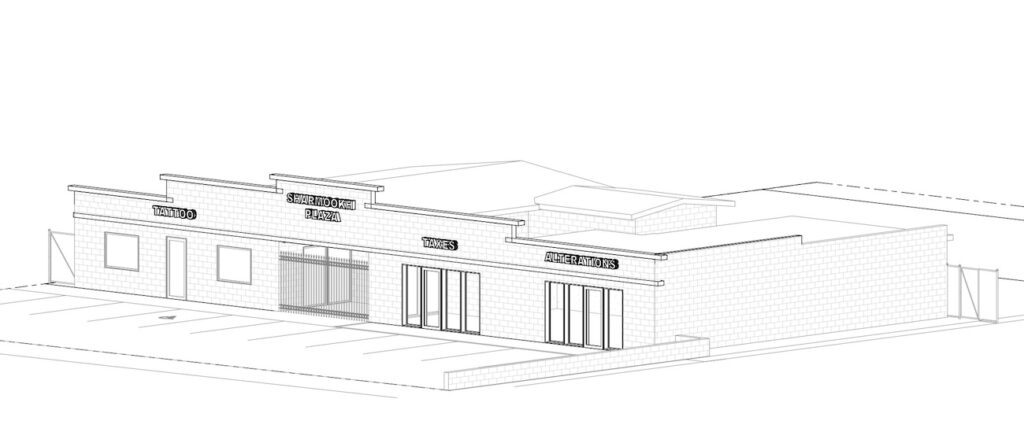This is an innovative “missing middle” project where the client is adding a ground-up duplex in the back of his long, narrow urban property in the Garfield Historic District, transforming the property from single-family to multifamily without demolishing the existing building.
